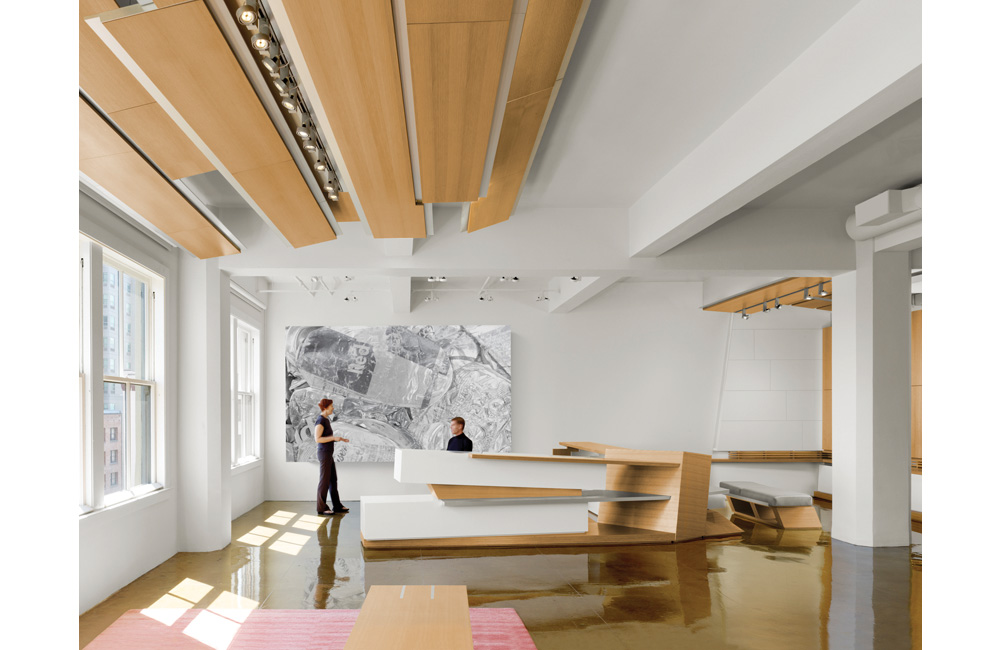
Mint Plaza Loft
San Francisco, CA
Located in the center of San Francisco, California, the loft occupies an entire floor in an old industrial concrete building that was converted into a work/live space. The loft is designed to promote a feeling of openness, while defining boundaries of each of functional area in the main living space, including media, work, kitchen, dining and living areas.
The concept for the loft was based on the owner’s desire to bring warmth and a unique atmosphere to the living space, while maintaining all exposed concrete floors, walls, and ceilings to preserve the integrity of the existing building. The loft's walls and ceiling are deliberately washed in white - in stark contrast to its industrial urban environment. To evoke a feeling of spaciousness and translucency, walls are not present in the main living space; the functional use of each area is defined by the creation of a series of custom made built-in and free floating furniture units, which house a media center, file cabinets, and define a sitting area. The forms and shapes of the furniture are unique, using minimalistic material including natural wood, aluminum and white lacquer. Indirect soft lighting is used throughout the space to create a warm atmosphere. Plywood panels are suspended from the ceiling by cables in varying heights above the media center and sitting area to improve acoustics, define boundaries and house cove and direct lighting, while creating a modern and unique visual element within the space.
Photography:
Cesar Rubio











