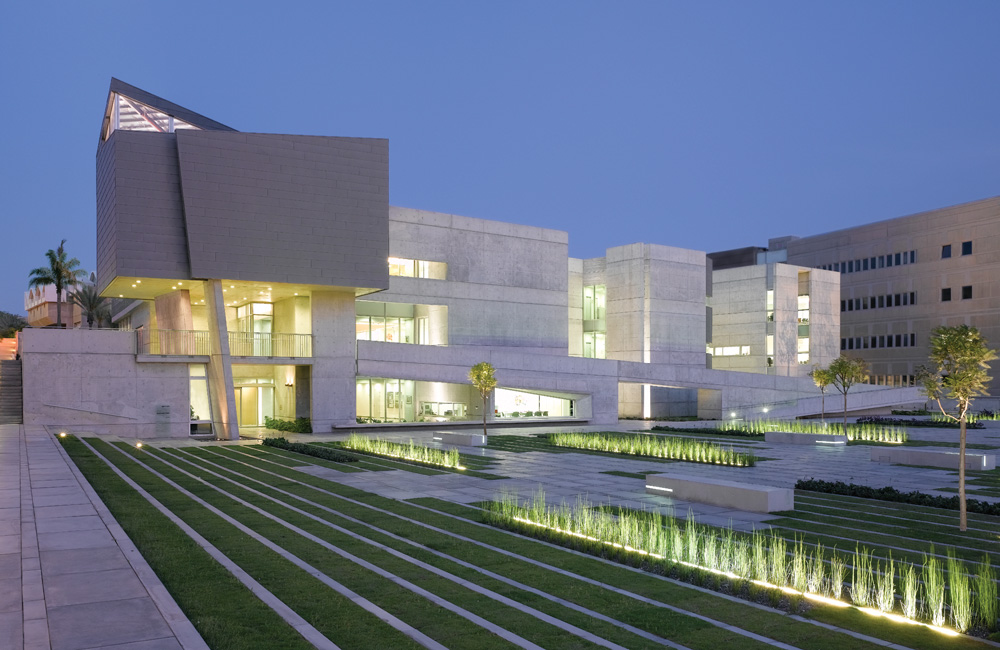
Deichmann Center for Social Interaction, Ben Gurion University
Beer Sheva, Israel
The Spitzer Salant School of Social Work and the Deichmann Center for Social Interaction were designed and built as an integrated project located on the campus of Ben-Gurion University in Beer Sheva, the main city of Southern Israel. These buildings form a complex that defines the entrance to Ben-Gurion University through a piazza that links the town of Beer Sheva with the campus. A freestanding ramp leads through the buildings to the campus. Walking on the ramp, visitors view inner courtyards and intimate exterior sitting areas as well as three-story public spaces that unfold through large sheets of glass.
An inner courtyard houses the entry to the School of Social Work. A concrete retaining wall defines the courtyard and supports a garden of olive trees above. This wall penetrates through large sheets of glass into the buildings and becomes an interior wall while preserving an undisturbed flow of motion from outdoors to indoors. Nature, in the form of light, water and landscape gives life to architecture. This complex is designed to open into shaded courtyards, allowing light into the buildings and creating intimate spaces sheltered from the heat and sandstorms typical of the desert climate. Water is used not only as a refreshing element, but also adds depth and reflection of surfaces. The use of raw materials such as concrete, metal, glass and wood articulate an architectural language that blends into the existing architecture while creating an original presence.
Awards and Recognition:
• 2010 AIA Merit Award for Excellence in Architectural Design
• First Prize for Best Project of the Year 2009 from the European Union
• The Yuli Offer First Prize for Advancing Architecture in Israel from The Israeli Institute of Architecture
Photography:
AMit Gueron
Paul Chamberlain (Post Production)












